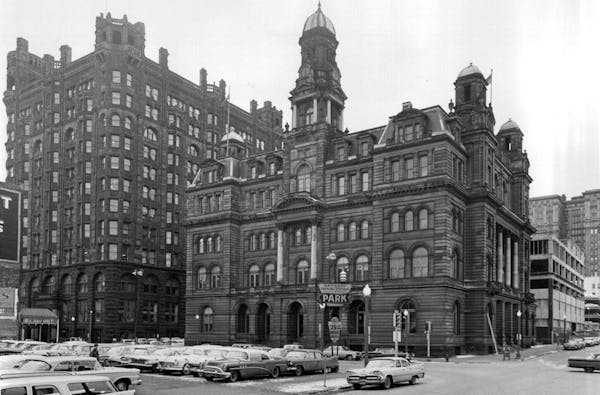In the late 1930s, one of the strangest churches ever built in Minnesota began to take shape for the parishioners of St. Austin Catholic Church in north Minneapolis.
The new church, completed in 1938 at 3800 Washburn Av. N., didn't reflect any of the familiar styles — Gothic, Romanesque, Classical Revival — that had long been staples of religious architecture in Minnesota.
Instead, it was a high, narrow building, faced in white stucco, minimally ornamented and formed by a series of steep parabolic arches of the kind favored by the great Catalan architect Antoni Gaudi. An asymmetric bell tower pierced by another set of parabolic arches rose from the rear of the church, where an attached two-story parish house sported curving walls and windows.
St. Austin's pastor, the Rev. James Troy, called his church a "cosmopolitan composite," and he was right.
It was a wonderfully weird mashup of Gaudi, German Expressionism and the Streamline Moderne style (a late version of Art Deco), all influenced by a building Troy had seen years earlier in what is now the Czech Republic.
I know of no other religious building in state history that derived from such an exotic mix of influences, or that was so startling for its time and place. Troy claimed there were only three other churches anything like it in the world — all in Europe — and he was probably right. It really was an astonishing oddity.
The Minneapolis firm of Bard and Vanderbilt were the architects of record for the church, but they never produced anything else even remotely like it, leaving no doubt that Troy was the guiding force behind its extraordinary design.
Troy had traveled extensively in Europe in the late 1920s, at a time when architectural modernism there was in a state of rich ferment. Among the places he visited was the city of Brno, then in Czechoslovakia.
In 1928 the city staged an Exhibition of Contemporary Culture that included a vaulted hall known as the Palace of Industry and Trade. Like the church Troy would build 10 years later, the glass-roofed hall used parabolic arches as its main structural system.
Troy remembered what he had seen in Brno when he was named the first pastor of St. Austin, which had been carved out from three older parishes in 1937. The new parish wasn't especially wealthy, and Troy may have chosen an ultramodern-style church not only because he liked the look of it, but also because it was less costly to build than the more traditional variety.
Troy's peculiar new church drew plenty of attention in the local press. The Minneapolis Star published an architect's sketch in August 1937, and there were periodic updates as construction progressed.
But the biggest batch of publicity came in June 1939, when the church was formally dedicated. The Tribune devoted almost an entire page to the building on June 23 in an article illustrated with eight photographs, which showed that the 500-seat church was as unusual inside as out.
Blue horizontal stripes extended along the length of the arched interior, creating an abstract but eerie effect. Narrow lancet windows angled into the sloping sidewalls provided daylight, and for worshipers it must have felt a bit like being in tightly compressed chamber far removed from the bounds of ordinary experience.
The church grounds, overlooking Dowling Avenue, were also interesting. A statue of Archbishop Austin Dowling, after whom both the parish and the street were named, was erected on the grounds and dedicated in 1941. Dowling, who died in 1930, was the second leader of the St. Paul-Minneapolis Archdiocese, succeeding the legendary John Ireland.
Crippled by cost constraints
The newspaper stories don't say whether St. Austin parishioners liked their unorthodox new church, but I suspect they weren't crazy about it. I grew up in north Minneapolis in the 1950s, when it was a conservative, working-class place where architectural innovation didn't have much of an audience.
Although I didn't belong to the St. Austin parish, I lived fairly close to the church and I recall being in it once or twice. I would have been only 12 or 13 at the time, far too young to qualify as an architecture critic. Even so, the church left a lasting impression.
I'd love to see it again, but the church is long gone.
Troy didn't have much of a budget for his dream, and the church was cheaply built, with stucco walls covering its frame of 40-foot laminated wooden trusses. If the church had been built in poured concrete like the Brno exhibition hall (which still stands), it might be around today.
Troy's parabolic wonder was demolished in 1963 after the parish built a new church a few blocks away. That church building remains, although St. Austin has now been merged into the nearby St. Bridget parish.
Today, four unremarkable ramblers occupy the site of Troy's thoroughly remarkable church, which stood for only 25 years but gave at least one kid from north Minneapolis a glimpse into new architectural worlds.
Larry Millett is an architecture critic and author of 14 nonfiction books and eight mystery novels. He can be reached at larrymillett.com.






