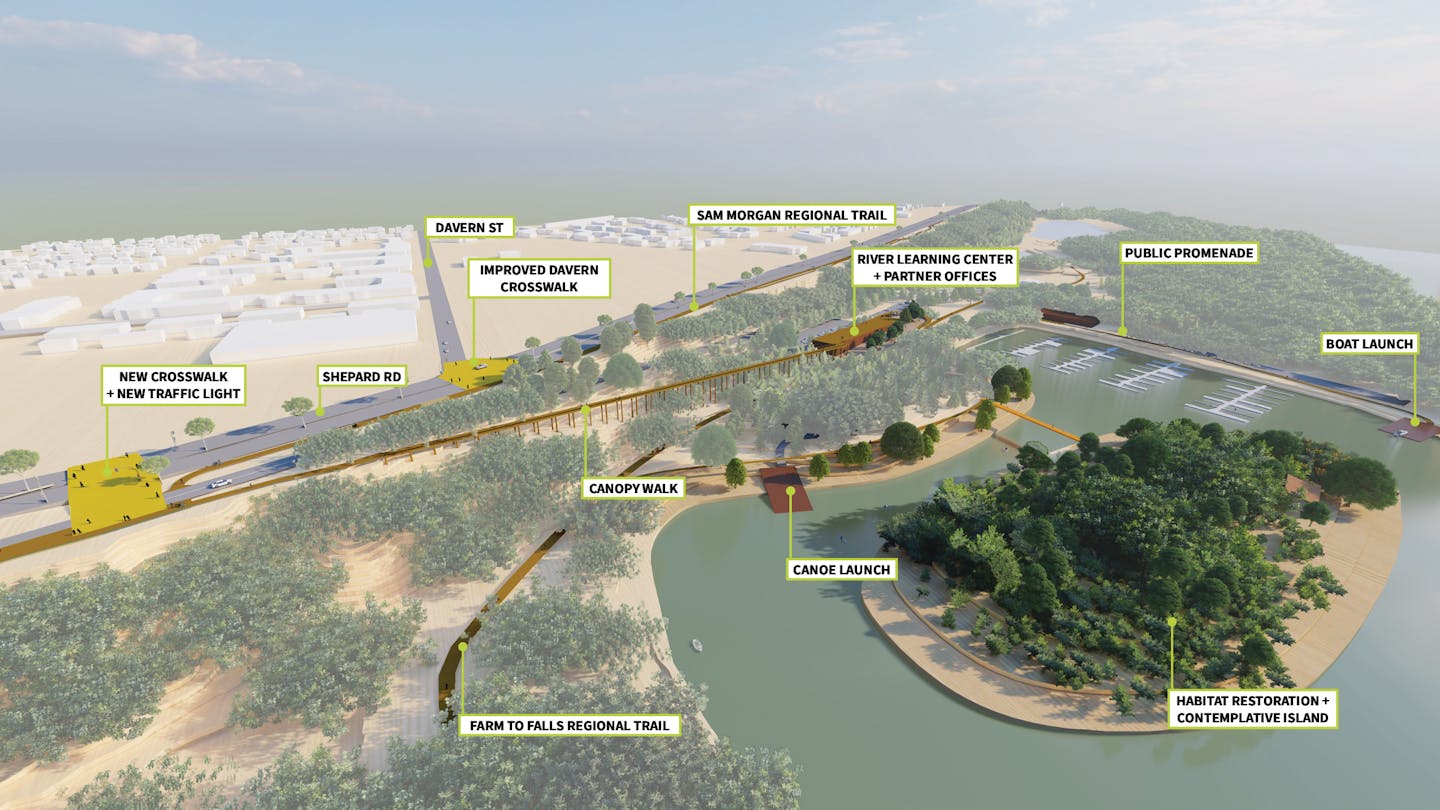After revealing early design plans for a proposed Mississippi River Learning Center this week, St. Paul wants to hear from the public.
A team of architects and consultants presented three visions for a 25-acre site on the riverbank in Crosby Farm Regional Park, where the city and nonprofit Great River Passage Conservancy have long aimed to build a hub for recreation and environmental education.
Now project leaders are encouraging members of the public to watch a recording of the presentation and fill out a survey to weigh in on various aspects of the designs by June 24. Links to both can be found online at greatriverpassage.org/projects/river-learning-center.
"We're very much focused on restoration, conservation and resilience as we're making this a big way for people to experience the land, water and culture of the river," said Mary deLaittre, executive director of the Great River Passage Conservancy, which advocates and fundraises for capital projects along St. Paul's 17-mile stretch of the Mississippi River.
Plans for the site feature canoe launches, lookout sites, picnic areas and trails for walking and biking. They also include office space the city would lease to the National Park Service, Mississippi Park Connection and Wilderness Inquiry — organizations that would help run programming — as well as Tribal Historic Preservation Officers and Your Boat Club, the marina on site.
Each of the three alternatives developed by New York-based W Architecture & Landscape Architecture, the firm leading the design process, are intended to make the site more visible, universally accessible and improve ecology.
The plans vary in how they connect residents with the river.
The first option features a tall river center where pedestrian visitors would cross Shepard Road, then use stairs or an elevator to get from the bluffs to the river. Cars and buses could park at the facility's lower level, and the marina would be reconfigured to create more outdoor space.
The second design consists of two buildings connected by a path: a welcome center on the bluff and the river learning center below. By carving a channel, architects would create an island, which would be ecologically restored so visitors could explore.
The third alternative would also include an island, but the marina would be made smaller. One large, single-level building "knits the site together" and promotes "a collaborative environment," designers said.
After reviewing survey responses, project leaders plan to reveal a preferred design scheme at a July 21 meeting. Once they gather feedback on that, a final design will be completed and announced in the fall.
Designers said future renderings could combine aspects of all three options they presented this week. More than 100 people attended Thursday's meeting, and 543 people responded to previous surveys asking people how they would like to use the site.
Many showed interest in learning about the land's cultural history, including its significance to Dakota people, and ecological features.
"People really want to be near the water," said James Garrett of St. Paul-based 4RM+ULA, another architectural design firm working on the project. "People want to touch the water. People want to do things on the river."
The project's timeline will depend on when it can secure funding. A total cost estimate won't be available until a final design is picked, at which point project leaders plan to have a financing strategy that includes private philanthropy and public funds.
The city requested $20 million for the project from the state, but the Legislature did not pass a bonding bill before the legislative session ended last month. Lawmakers have said they are close to reaching an agreement, which could yet be passed if a special session is held.
Best-case scenario, deLaittre said, is that the river learning center could be built and open as soon as 2026.






