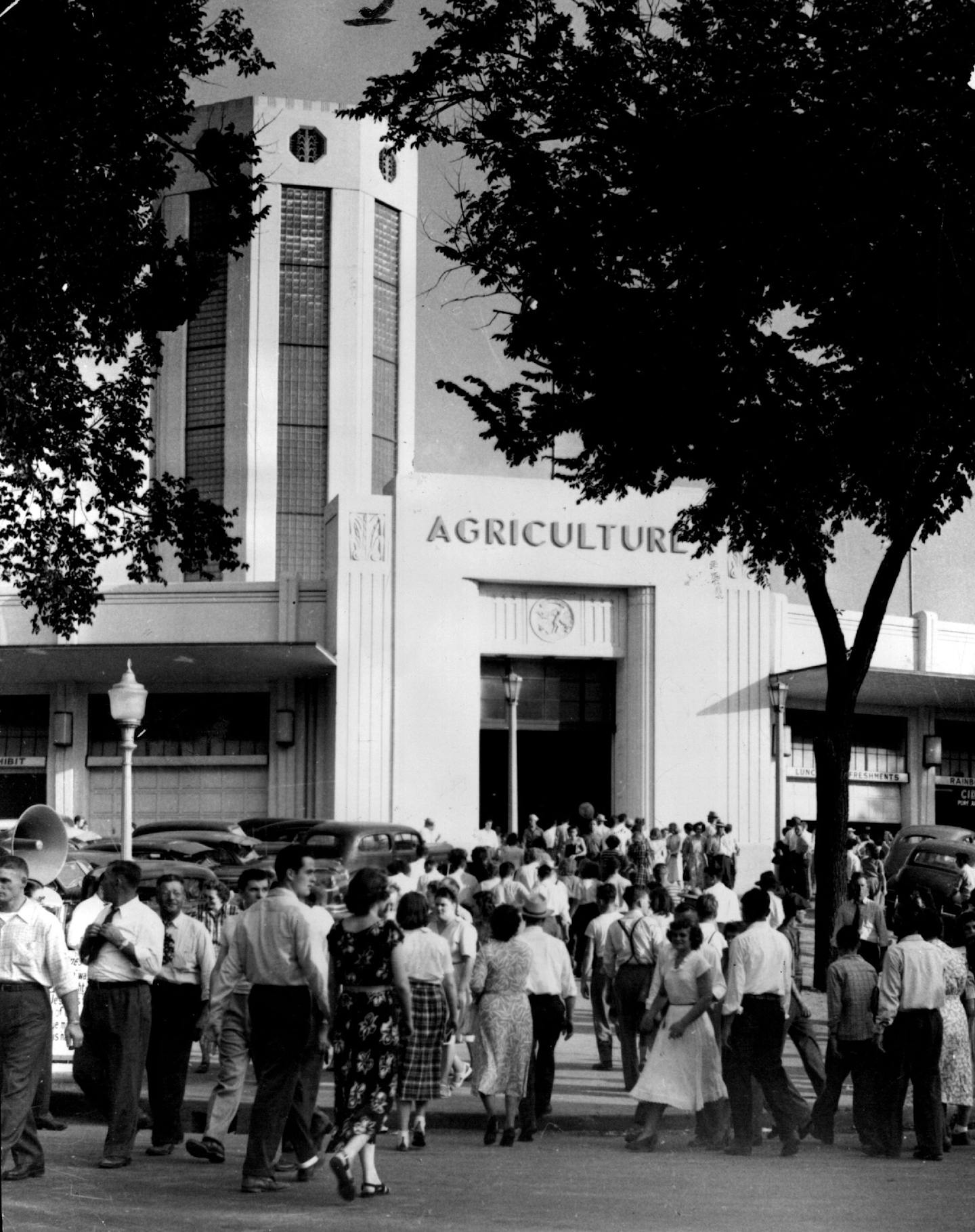With its great brick expanse, the Minnesota State Fair Grandstand was built for the ages. It looks as if it's always been there and will always be.
But the fair is a building graveyard without headstones. Many of the structures we think of as venerable, including the grandstand we know and love, replaced something that looked permanent 100 years ago.
Use these guides to explore the fair
Like the human body, the fair is constantly replacing itself on the cellular level while still maintaining its familiar appearance. And like the human body, it's full of corn dogs — and history.
The classical period
In the early years, the fair was largely built from wood. The food booths were wood with cloth banners. The gazebos were wood. Even the first grandstand was made of wood.
From 1900 to the crash of '29, many fair buildings took shape. The Hippodrome was built in 1906 for livestock judging and shows. In winter, it also housed an ice rink. It was demolished after World War II, when it was used as a propeller plant.
The Dairy Building, built in 1907, is now the Fine Arts Center. It's the oldest building on the fairgrounds, along with its 1907 cousin, the Poultry Building (now the Progress Center.)
The grandstand is the highlight of this period, of course. Built in 1909, it's the third structure on the site. Early drawings of the building show tower-like protuberances on each end.
The reworked design, which has endured for more than a century, is stoic and strong. A broad expanse of brick and stone forms a great wall, a landmark around which the fairgrounds is organized. This classical monument defines the fair, and we're lucky it wasn't modernized, stripped and ruined.
Depression-era styles
Some of the most significant — and lasting — additions to the fair were built in the 1930s.
Works Progress Administration projects helped construct the Horse Barn and the Commissary Building. When you think about it, they're homely buildings, and maybe that's why we love them. They were meant for animals and they look the practical part.
The 4-H Building, another WPA building, partially opened in 1939. (It wasn't completed until a year later.) The three-story concrete building has a restrained composure and modern presence. But the octagonal-shaped Agriculture Horticulture Building, finished in 1947, is like the 4-H Building on steroids. Its Moderne style has a machine-era futurism to it, complete with light fixtures right out of Buck Rogers.
Mish and mash
While many of the fair's big buildings are classical and Moderne in style, the smaller buildings — which are just as essential to the look of the fair — are a mishmash of styles.
The DNR building, a 1934 structure, has a woodsy, up-to-the-cabin feel. The 1971 Creative Activities Building showcases 1960s designs. The blunt box of the Home Improvement Building is all '70s. And many of the food, drink and concession shacks could fit in any era.
The fair is walkable, dense, full of brash signage, with every storefront filled. It's anchored in the past with its oldest buildings and points to the future with its 1930s designs. Ultimately, it's a composite of architectural styles, but unlike our downtowns, the new does not overwhelm the old.
Nothing seems planned, but everything seems to fit. It's the best small town you could imagine.






![Pickle Pizza was photographed Friday, Aug. 26, 2022 at the Minnesota State Fair in Falcon Heights, Minn. ] aaron.lavinsky@startribune.com Scene at the](https://arc.stimg.co/startribunemedia/Z2HG45RCWCCLJVMQNZW3MAM5IU.jpg?w=75&h=75&fit=crop&crop=faces)