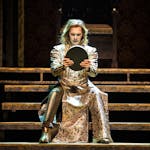Anyone who's attended services under the dramatic circular coffered ceiling at Temple Israel knows what a splendid communal place it is. Its warm acoustic quality has made it a regular Minneapolis concert stop for the St. Paul Chamber Orchestra. The building's facade, all pillars and weighty carved doors atop broad steps, has faced busy Hennepin Avenue across a sliver of a pocket park for almost 90 years.
This week, after the removal of a 1950s education building and a high-shouldered 1987 portico, Temple Israel dedicated a gracious contemporary addition that complements and updates the 88-year-old temple, which was designed by Jack Liebenberg, king of Movie Theater Moderne.
The excitement of the addition arises from various facts:
• Temple Israel raised $30 million ($21 million for design and construction, plus an endowment) for the addition from its congregants, sending a boldface message that it intends to remain right where it has always been, smack in the middle of a vibrant urban neighborhood. "We've reaffirmed we're staying here many times over," said Senior Rabbi Marcia Zimmerman.
• The new spaces — a preschool, Hebrew school classrooms, a dramatically fenestrated lobby — are people-of-all-ages-oriented, a huge plus as the temple moves from solemn dedication to a lively place full of comings and goings.
• And it helps, a lot, that the cleanly minimalist, sensitively scaled and light-filled addition is designed by the award-winning husband-and-wife team of Joan Soranno and John Cook of HGA. The duo's work includes a contemplative granite and glass mausoleum at Lakewood Cemetery in Minneapolis and the boldly modernist Bigelow Chapel at United Theological Seminary in New Brighton. Hmm, do I sense a yen for projects with a spiritual bent?
Temple Israel traces its roots to Shaarai Tov, the first Jewish congregation organized in Minneapolis, in 1878. After meeting in several locations downtown, the congregation commissioned the classical revival temple that has been home since it was dedicated in 1928. Despite adding a non-iconic two-story education center in the mid-1950s and a high-shouldered portico facing the parking lot in 1987, the site faced multiple deficiencies that were addressed with this addition.
The two-story Max Shapiro Education Building along 24th Street had floor levels that did not match up with the adjoining temple, and had fallen into less-than-great shape over the decades. In something of a rare occurrence for an urban house of worship, Temple Israel's congregation has risen to about 2,000 members, and grown younger. Its Early Childhood Center, which attracts both Jews and non-Jews and has about 108 children enrolled, was a success story in search of a modernized structure. Hebrew instruction also has several hundred students.
Without opposition from congregants, preservationists or the East Isles neighborhood group, demolition of the education building and the portico (by architect Milo Thompson) was undertaken. This, plus the surrender of a few parking spots along Fremont Avenue S., cleared the site for a U-shaped addition that joins with the 1928 building at two ends, leaving a commodious landscaped courtyard in the middle.
After putting up with a windowless, low-ceilinged reception room in the basement for all these years, congregants should jump for joy at the prospect of gathering in the addition's new lobby, just inside the new entryway — a restrained folded-plate cantilever that would look right at home in Palm Springs.
As the addition's most dramatic space, this new lobby/reception area spans nearly 7,000 square feet, with dramatically angled floor-to-ceiling windows facing south to the courtyard and skinnier glass panes of irregular widths overlooking the parking lot. Dozens of small ceiling spots peek out from a draped ceiling crafted from hundreds of interlocking strips of white oak.
The two education wings are sensitively scaled, with the two-story structure facing taller apartments across 24th Street and the single-height preschool responsive to the single-family homes along Fremont Avenue. Both wings feature a handsome buff limestone with recessed vertical windows lined with dark brown metal. This treatment responds to the original temple's exterior, but not slavishly so. The second story switches to flush windows and corrugated metal external walls.
Every preschool classroom has a door to a new play yard built of natural materials — tanbark, wood, stone — and surrounded by a decorative metal wall with an abstract tree pattern.
There's playfulness — not whimsy — in the preschool, which eschews fluorescent lighting for creative hanging bulbs and has a hallway lined with tot-sized coat lockers. Each classroom has a hallway window at child height and one higher up that lets parents observe their young'uns at play.
In warm weather the courtyard, with its honey locust trees and long concrete benches, will be a great place for visitors to dig and be dug, as all the new surrounding structures look out onto it.
Given the addition's understated, clean-lined quality, the imposing old building, with the striking worship hall at its nucleus, continues to be the more visible component of Temple Israel's city campus. In a generous move, part of the current project included cleaning and tuck-pointing the 1928 exterior and renovating those famous steps, which congregants continue to use on high holy days.
Claude Peck • 612-673-7977
On Twitter: @claudepeck


