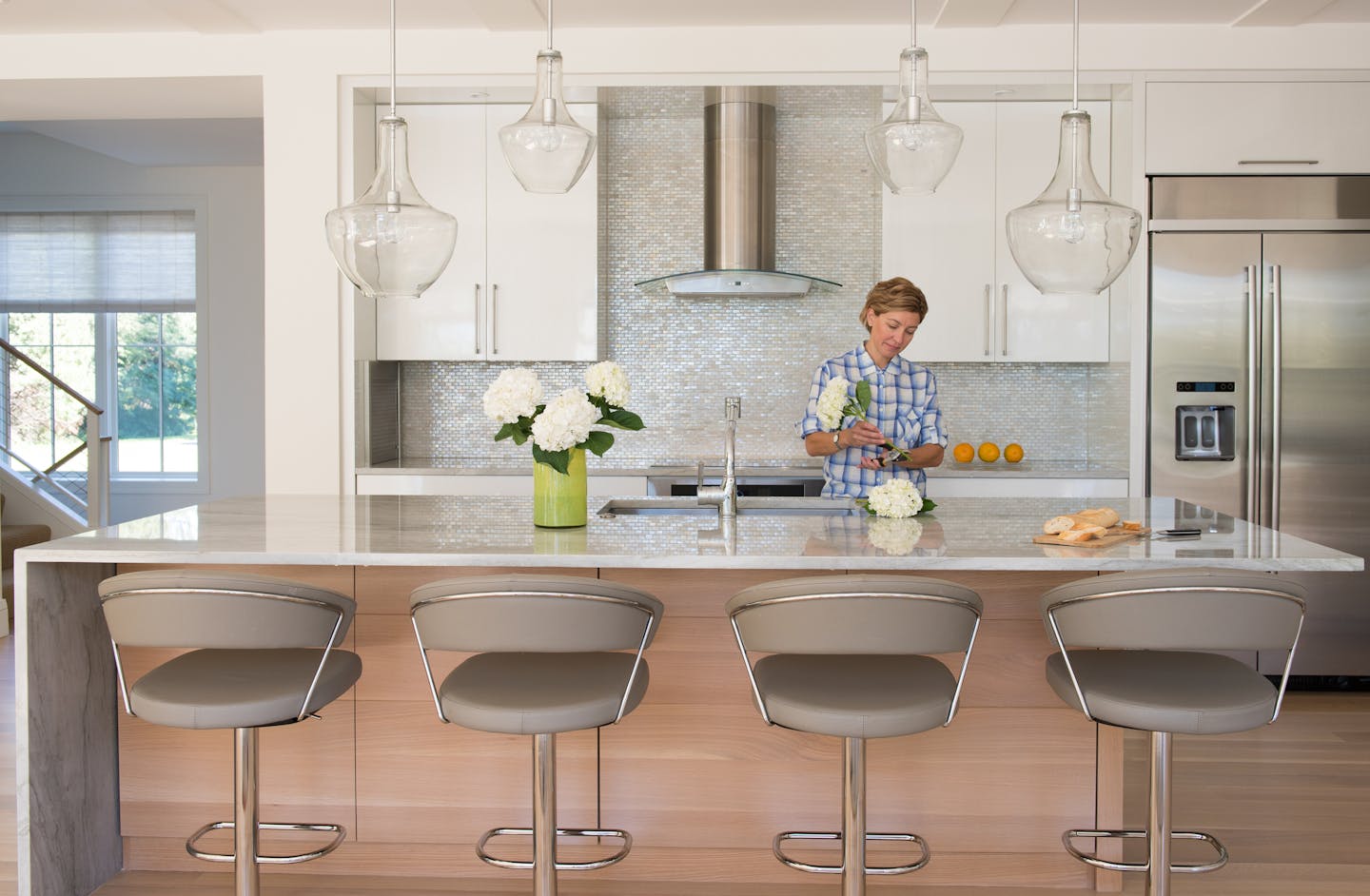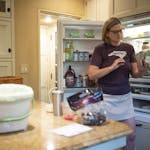The online real estate listing for the Mississippi River property seemed too good to be true. It was winter, so Andrea Peschel Swan strapped on her cross-country skis to check it out.
Swan, an architect, and her husband, Bret, had just begun searching for land to design and build a home in Coon Rapids. The Swans were expecting a second child and had outgrown their 1950s rambler.
The lot for sale was three acres with abundant shoreline along the river and abutting the Coon Rapids Dam Regional Park. Both Swans had grown up with a connection to water: Andrea's parents lived along the Mississippi, and Bret had spent his summers at a family cabin in Hayward, Wis. So they were thrilled with the 100 yards of easily accessed river's edge.
"I grew up in a house south of the Coon Rapids Dam, where it was beautiful and wild," said Andrea, owner of Swan Architecture in Minneapolis. "I found out that north of the dam, people had docks and used the river for recreation."
Since this north-of-the-dam property held an uninhabitable ramshackle rambler, the couple knew it was ideal for a teardown opportunity.
After the closing, they cleared the junglelike landscape of overgrown vegetation, dead trees and masses of buckthorn, but they saved the massive mature evergreen trees. They also donated the house to the city of Coon Rapids to burn for fire training.
Finally, Andrea focused on designing a custom dream home that would maximize the majestic river setting and was equipped with smart features for an active family of four. And one more thing — she planned to integrate design details reflecting and honoring her Eastern European heritage.
Andrea's parents emigrated from their native Slovakia in 1969, arriving in Minnesota to start a new life and raise a family. "I'm proud of my parents' part in making me who I am today," she said. "Their story is my story." In fact, Andrea named the new house "Project Dom" — "dom" means "home" in Slovakian.
The exterior of the symmetrical two-story stucco box, accented with black forest green trim, evokes a European embassy.
"My parents fled communism, so the embassy resonates with me," said Andrea. "And this architectural style makes you feel secure and protected." Three flags wave in the front yard — one is German, representing Bret's heritage, one is Slovak and one is American.
Two painted red crests from the Slovakian flag adorn the rear river side of the home. "They are between the bedrooms, and I tell my daughters they protect us at night," said Andrea. An eco-friendly, long-lasting metal roof gives the dignified exterior its single modern touch.
From the attached garage, Andrea carved out separate "transition" mudrooms. One holds wet boots and outdoor gear, while the other is outfitted with floor-to-ceiling cabinets for each family member to store his or her stuff.
Inside the formal front entry, guests are greeted with a Venetian plaster wall engraved with the Slovak words for "Welcome" and "Hello." Light white oak floors and simple clean lines give the interiors a modern Scandinavian vibe. The open floor plan offers an easy circular flow from space to space, anchored by a utilitarian contemporary kitchen. "I'm a firm believer in loops," said Andrea. "And kids love them."
Durability guided the choice of kitchen materials — from a quartzite-topped island to budget-friendly high-gloss laminate cabinets. Clear glass pendants above the island are etched with each family member's name, which are reminiscent of the craftsmanship of Slovakian artisans.
But three massive picture windows that provide an elevated view of the ever-changing flowing water represent the home's showpiece.
"When the sun is setting, it's spectacular," said Andrea. "Yesterday we saw white swans floating down the river."
Bret requested a big TV in the living room, so Andrea chose a wide linear gas fireplace surrounded by a black steel box to balance the size of the TV. Local designer Carter Averbeck applied the textural Venetian plaster finish on the sculptural fireplace surround.
On the second floor, Andrea positioned the three bedrooms so they also face the river, so her daughters could "have the view I grew up with," she said. "They love to watch deer eat from the bucket of corn."
The Swan home took about a year to build; by the time it was completed in 2015, their second child, Elizabeth, was already a year old. That's because Andrea and Bret acted as their own general contractors, squeezing in endless tasks between their full-time jobs.
"It could be stressful at times," admitted Bret, who works in the petroleum and commercial construction industry. "But it was a great learning experience for us."
Andrea savored the process of designing her own home after doing it for so many of her clients — and nabbing great ideas from many of those projects. It was refreshing to be involved in every single design decision, she said, calling Project Dom a "labor of love."
But, like her clients, Andrea had to narrow down the options to what worked best within their budget. Nevertheless, "it was a dream come true to apply the knowledge I've acquired in my career," she said.
In the end, the picturesque property with the Mississippi in the backyard was the major catalyst for Andrea and Bret's decision to build the nearly 5,000-square-foot home. The outdoorsy family fully uses their land year-round — fishing, swimming and pontoon-boating in the summer and cross-country skiing in the winter.
"It really warms my heart when my parents come over," said Andrea.





