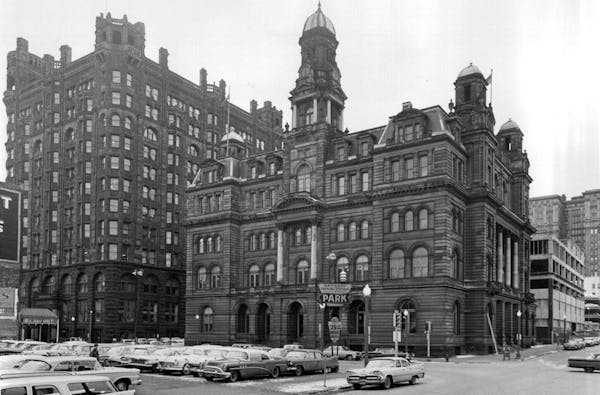We're surrounded by parking ramps and yet we hardly see them.
In our downtowns, ramps are in the background, usually connected to skyways, and they're often bleak-looking at street level.
Still, they tell a fascinating story of the evolution of engineering and architecture during the past 60 years.
After World War II, the baby boom led to a building boom that launched thousands of suburban developments. Government policies supporting homebuilding and highway construction fueled the growth of car ownership and, logically, increased need for parking.
At the same time, advancements in engineering, accelerated by the demands of the war, transformed the technology, scale and design of parking structures.
For aging downtowns, parking ramps were a godsend. They became a way to hold onto retail customers who had begun to flee to suburban retail malls like Southdale.
By the early 1950s, downtown Minneapolis was building its first modern parking ramps (which got their name from the inclined concrete surfaces that stacked cars up on a small city lot).
The structural design for Downtown Auto Park at 9th Street and LaSalle Avenue was by a Detroit engineering company that invented a new reinforced-concrete construction technique eliminating the need for column capitals, visible beams, drop panels or load-bearing columns on the exterior edges.
The ramp, built in 1951, features a simple scissors structure built without edge columns, which makes it seem as if the four above-ground levels float in the air. The edges of each level are covered with stainless-steel trim, lending the ramp a trendy tech look that evokes jet airplanes and rocket ships, themes popular in the era's Atomic Age.
Supported by a coalition of downtown businesses eager to retain their consumer base, more parking structures were planned, such as the Mar-Ten Ramp, named after its location at the intersection of Marquette Avenue and 10th Street. It was perhaps the first structure downtown to anticipate skyways and mixed-use ramps.
Built in 1961, the Mar-Ten had storefront retail at sidewalk level and a shallow row of offices on the second level that fronted the parking spaces in the center of the block.
Architects for the Mar-Ten were Larson and McLaren, a venerable Minneapolis design firm with many retail and office projects throughout the Twin Cities, including the first Downtown Auto Park still standing near City Hall.
Mar-Ten is a rare downtown example of the "Googie Style" — named after the upswept roofs, Space Age fins and quirky shapes then popular in diners and gas stations. Mar-Ten's fins spring up from the base of the first-floor windows and jut out at a dramatic angle as they rise to the top of the second floor.
Across the river in downtown St. Paul, the colorful and boxy World Trade Center parking ramp ties stylistically to the Minnesota Children's Museum. Far from the usual beige and bland, the Trade Center ramp bursts with color and geometric shapes — much like children's building blocks.
Initially conceived to be a 10-story structure (two to three levels below grade and six to seven above ground, with a future, undesignated hotel built atop that), the World Trade Center ramp rises eight levels above ground at the west end of the double-entry building.
Straddling Cedar Street at the east end, and Wabasha on the west, the World Trade Center ramp faces 7th Street on the south and backs up to the rear of the Fitzgerald Theater on the north. The exterior cladding is what makes this ramp notable: a latticework of colorful gridded metal panels in yellow, blue, green and orange.
Local architecture historian Larry Millett described this ramp as "the box the Children's Museum came in," says architect Phillip Koski, who was the project architect and lead designer for the architectural firm of HGA at the time of the ramp's design and construction in 1980-81. "Our mandate was to maximize the number of parking stalls and make it look like architecture built by children."
Last on our tour of ramps is the city-owned Central Lutheran ramp east of the Convention Center on S. 3rd Avenue next to Central Lutheran Church. The ramp borrows cues from the church's Gothic-revival limestone walls and the tracery of its stained glass windows.
A sequence of panels with implied limestone buttresses alternate with vertical windowlike openings. Within each, a thin stainless steel grillework abstracts the composition of gothic windows as a simple vertical tree.
The ramp is a pleasing coda for Central Lutheran and the nearby Convention Center and the Art Deco Century Plaza. It's also the most attractive ramp in the Twin Cities.
Bruce Wright is a Minneapolis-based architect, author and educator specializing in architecture and construction technology.
![The Convention Center's 3rd Ave South Parking Ramp by Milo Thompson [Bentz Thompson Rietow Architects]. Photos: Liah Wright](https://arc.stimg.co/startribunemedia/LBHLIKASVS27UOCCEDMUOZJHNQ.jpg?fit=crop&crop=faces&w=550&&auto=format)









