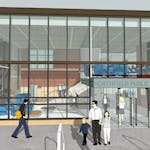Renderings leaked online Sunday reveal in considerable detail plans for renovating the former Macy's site in downtown Minneapolis.
Schematics and color illustrations feature a two-tiered rooftop terrace, a food hall, retail space and a street-level eatery that could be open to Nicollet Mall in good weather.
The site — the flagship of the Dayton's department stores for nearly a century — comprises three buildings and about 1 million square feet in the heart of downtown.
Macy's sold the property, which extends along Nicollet Mall between 7th and 8th Streets, to New York-based 601W Cos. in March for $59 million.
The project's lead architect is Gensler and Associates, but the images appeared with no credit line or text. Gensler spokeswoman Kim Beals said Sunday by e-mail that the renderings were by Gensler architects, but they had not yet been given full approval by the building's owners.
"What you are seeing may have been used for early marketing materials and may or may not accurately reflect the owner's vision for the building," said Beals, adding that "it's a great project and we are proud to support the clients in their vision for this iconic building."
The images appeared Sunday on streets.mn, a website focused on Twin Cities land use and transportation.
A public reveal of what the plans call "the Dayton's project" is slated for later in October.
The project's nine uppermost floors appear dedicated to office space, with a mall-like area at the lower three levels.
On the ground level, designers envision a bowling alley along 8th Street and a large retail space at 7th Street and Nicollet Mall.
The retail space is adjacent to a food hall surrounded by areas for more than a dozen food vendors.
Food halls, initially a European phenomenon, are gaining traction nationally and in the Twin Cities as a way for one owner to provide multiple cuisine options from smaller, upscale vendors.
The Midtown Global Market is a successful local example.
On the second level, the space adjoins the Radisson Blu Hotel and has four skyway connections.
Perhaps the showiest part of the plans is a terrace overlooking Nicollet Mall from the eighth floor. It features plantings, green space on two levels and indoor-outdoor dining spaces.
In a major departure from the old Macy's and Dayton's site, one image shows large garage-style doors opening from the inside to a sidewalk cafe on the mall.
On streets.mn, several people commented on the new designs, noting the amount of white in the drawings and the upscale look of the retail establishments.
"Wow! What are the chances that this actually happens?" one poster said.
Erin Adler • 612-673-1781




