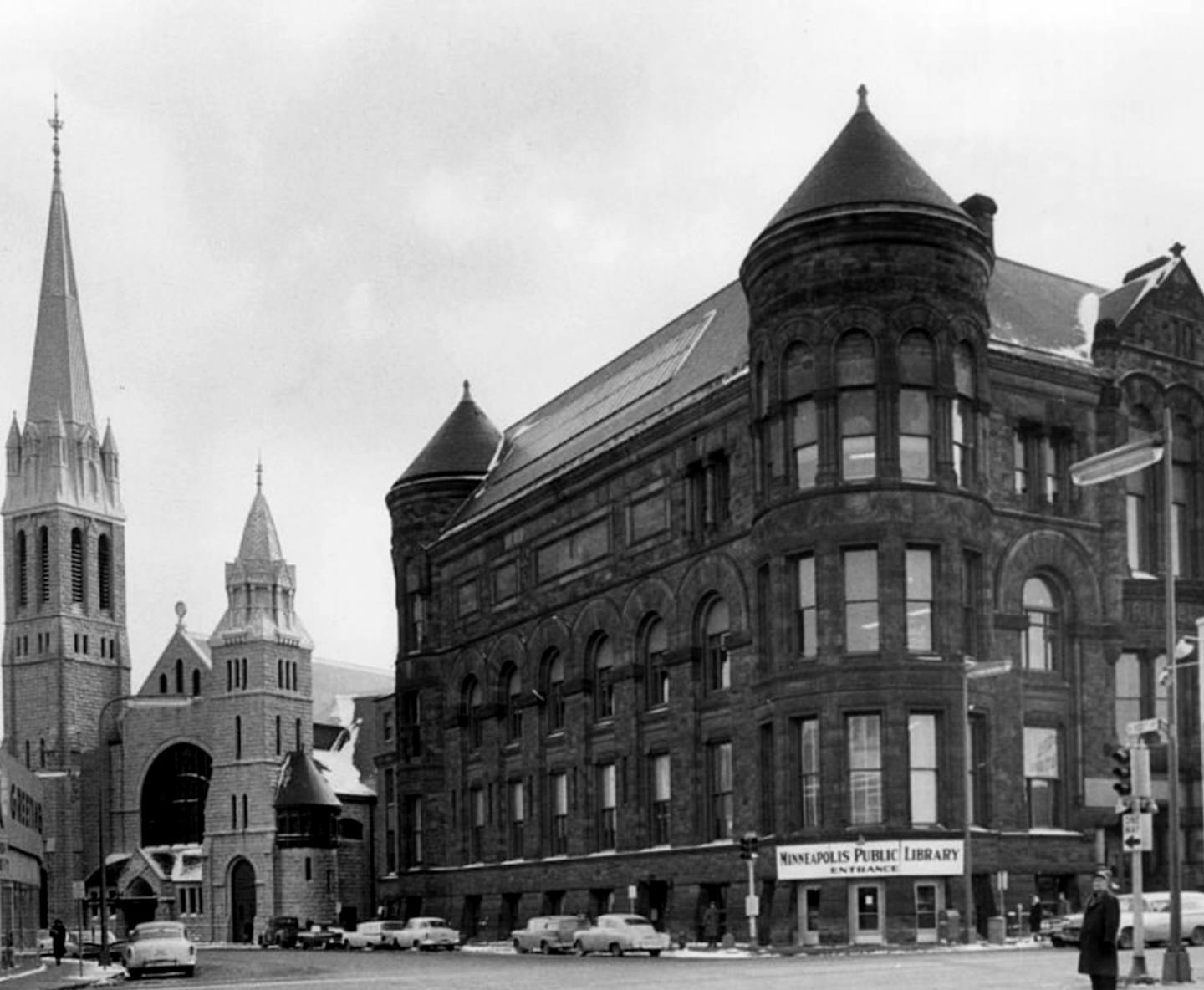The Minneapolis Central Library includes in its special collections a large repository of material devoted to the history of the city. It's a wonderful resource, made more interesting by the fact that the library — among my favorite downtown buildings — occupies a site with a fascinating history of loss and renewal.
A lovely and luminous 2006 work by Cesar Pelli, the library is the second on the site. It replaced another familiar monument, the midcentury modern-style Central Library built in 1961 and best remembered for its planetarium and for the giant bronze sculpture of a scroll outside its main entrance.
Many people assume that the 1961 library was built as part of the Gateway Center urban renewal project, which transformed a huge chunk of downtown Minneapolis beginning in the late 1950s. More than 220 buildings, ranging from nondescript flophouses to the magnificent Metropolitan Building, were torn down as part of the project, now often the source of regret.
But in fact, the library was a separate project, just outside the boundaries of the Gateway. Even so, its construction required a Gateway-style act of clearance in 1958 that resulted in the destruction of more than 20 historic buildings on the wedge-shaped block bounded by 3rd and 4th streets and Hennepin and Nicollet avenues.
The block was identified as a possible site for the library as early as 1947, but it wasn't until the mid-1950s that the project started to come together. The city by then very much needed a new library.
Minneapolitans of a certain age (myself among them) will recall that the downtown library was once located at 10th and Hennepin in a fine old Romanesque Revival building constructed in 1889. But over time, that building became woefully inadequate to meet the library's growing needs, and adding on to it was not practical.
The site selected for the new library was adjacent to the Gateway renewal area and part of a corridor along 3rd and 4th streets where several new civic buildings were being planned. The only hurdle was that the block was already filled with buildings, including at least two that, had they survived, would undoubtedly be eligible for historic designation.
Most of the buildings on the block, however, were small three- or four-story structures from the 1880s, typical of their time but not exceptional. There was, however, one real old-timer on the block, the B&B Hotel, an Italianate style building at 3rd and Hennepin that dated to around 1870. The block also included the 500-seat Crystal Theater on Hennepin, built in 1909.
The two truly notable works of architecture on the block were the Bank of Minneapolis Building at 3rd and Nicollet and the Globe Building on 4th Street. Both were among the first generation of tall office buildings in the city. Such buildings, which reached a height of six stories or more and thus required elevators, first appeared in downtown Minneapolis around 1882.
The seven-story Bank of Minneapolis, completed in 1887, may have been the city's first entirely metal-framed building. If so, it also would have been one of the first office buildings in the United States to employ what came to be known as cage construction, the framework of steel that made it possible to erect skyscrapers. Designed by the Minneapolis firm of Hodgson and Son, the Bank of Minneapolis was remarkably modern and glassy in appearance, with large windows taking up most of its walls.
The Globe was equally interesting. Eight stories high with an angled corner tower crowned by a witch's-hat roof, it was the most picturesque of the city's early wave of tall office buildings. It was one of two buildings for the St. Paul-based Daily Globe newspaper designed by E. Townsend Mix, who in 1890 went on to create the now legendary Metropolitan Building. The Globe included a central light court beneath a rooftop skylight, similar to but smaller and less impressive as the one in the Met.
Although the Globe Building would have been worthy of preservation, it was already in poor shape by the time the library project came along. The building had gone into tax forfeiture in the 1930s and in 1942 it was converted into what must have been a very peculiar parking garage. It was still serving that purpose when the wrecking ball took it down.
The history of the library block is the history of much of downtown Minneapolis, especially as it relates to the loss of architectural variety. Today's downtown includes many blocks occupied by no more than one or two buildings. Before the urban renewal era of the 1950s and 1960s, however, many blocks, particularly in the Gateway area, contained upward of 20 buildings.
Pelli's Central Library is one of the jewels of the city and I'm pleased that it was built. But the history of the block it occupies serves as a reminder that progress and ruin often go hand in hand in downtown America.
Larry Millett is an architecture critic and author of 14 nonfiction books and eight mystery novels. He can be reached at larrymillett.com.







