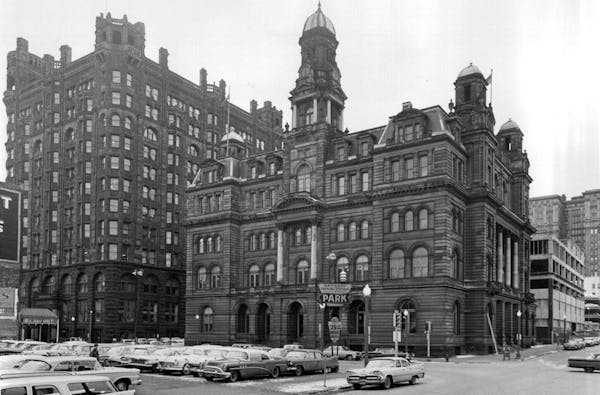John Edson Bell was, by all accounts, a proper Victorian businessman. He arrived in Minneapolis from New York state in the 1850s and, during the following decades, accumulated a tidy fortune as a merchant, wholesaler and banker.
He also seems to have been quite a productive fellow. He fathered six children, the last born when he was 72 years old and married to his second wife, who was exactly half his age. But perhaps the best evidence that Bell had a bit of a wild side was the delightfully delirious Queen Anne-style mansion he built in 1885 at 24th Street and Park Avenue in Minneapolis.
Bell's mansion, long gone, may well have been the city's ultimate Victorian pile — a great ramble of a house sporting a mad abundance of gables, dormers, oriels, balconies and porches, all decorated with a lathe-and-jigsaw-produced festival of gingerbread trim.
The mansion was one of several Queen Anne extravaganzas built along Park in the mid-1880s, just as the avenue was blossoming into one of the city's premier residential addresses.
Although the colorful, busy Queen Anne style is named after the early 18th-century English monarch, it actually has nothing to do with the Baroque architecture of that period. But it did have English sources, emerging from the work of Arts and Crafts architects there in the mid-19th century. It reached the United States by the 1870s, quickly spreading from the East Coast to the Midwest and beyond.
Bell was 50 years old when work began on his Queen Anne dream. At that time, he was head cashier of the Hennepin County Savings Bank, but would soon become its president. He was living then with his first wife, Mary, and their four children in a house he'd built around 1870 in downtown Minneapolis. But as the commercial core expanded, Bell made the move to Park Avenue in the 1880s, as did many other of the city's business and professional elite.
Bell selected another native New Yorker, Charles Sedgwick, to design his new home, and it may well have been Sedgwick's first big commission in Minneapolis, where he had established an office in 1884.
Sedgwick would go on to a long and notable career in Minneapolis, designing scores of houses, churches, and commercial and institutional buildings. His major surviving works include Westminster Presbyterian Church (1898) at 12th Street and Nicollet and the original portion (1902) of the former Dayton's department store at 7th and Nicollet.
The Bell mansion, which cost around $20,000 — a hefty sum at the time — gave Sedgwick a chance to strut some serious Queen Anne stuff. And he didn't disappoint, producing a richly textured house built of red brick from St. Louis, limestone from Illinois and terra cotta from Boston, along with plenty of decorative woodwork from points unknown. Had the house been built just 10 years earlier, such a wide array of materials would have been difficult and costly to obtain, but by 1885 railroads linked the Twin Cities to points all across the country, making a cornucopia of goods readily available.
Among the house's chief attractions was a magnificent porch that extended across the entire front facade and then angled out into a corner bay next to a handsome porte cochère. The porch came with intricately detailed railings, columns and latticework, as did several balconies above.
But the mansion's glory was its mountain range of a roof, which rose to a series of peaks amid a profusion of chimneys, dormers and inset balconies. The old-time carpenters who framed it must have been masters of their craft, and despite its numerous valleys and seams — all an invitation to watery misadventure — the mighty roof survived intact for three-quarters of a century.
I've never seen any photos of the home's interior, but it must have been spectacular, judging from an 1886 article in the Saturday Evening Spectator, a weekly newspaper published in Minneapolis. Headlined "A Tasty Residence," the article highlighted the mansion's main floor, which offered an array of spacious rooms crafted in mahogany, cherry and oak, all arranged around a 36-foot-long, arched central hall illuminated by stained-glass windows. There was also a grand staircase set beneath what the Spectator described as a "large dome ... lighted by windows opening above it from the front of the second story."
Upstairs, there were seven bedrooms, while the third floor included a 22- by 42-foot hall (a ballroom, perhaps?) along with four other rooms that may have been servants' quarters.
Bell lived in the house for the rest of his life. He remarried in 1898, two years after the death of his first wife. Bell had two more children with his second wife, Emily, before he died in 1909.
His passing touched off a fight among his heirs as to who would own the house. The dispute, which pitted Bell's older children against their young stepmother, led to lengthy court proceedings. It's unclear who ultimately gained possession of the mansion.
It appears that the family sold the house. City directories list a Minneapolis lawyer named John Musgrave as the new occupant. Musgrave remained in the house until the mid-1920s, after which a "caretaker" is listed as the only resident.
In 1947, the mansion became the Park Avenue Rest Home, which operated until 1961, when nearby Mount Sinai Hospital acquired the property. The hospital immediately demolished the mansion and built a parking ramp on the site that now serves the Phillips Eye Institute.
The other big Queen Annes that once adorned Park Avenue are now gone, as well. Today, the Historic Hill District in St. Paul offers the largest repository of Queen Anne houses in the Twin Cities, but none there quite equals the flamboyant splendors of the lost Bell mansion.
Larry Millett is an architecture critic and author of 14 nonfiction books and eight mystery novels. He can be reached at larrymillett.com.







