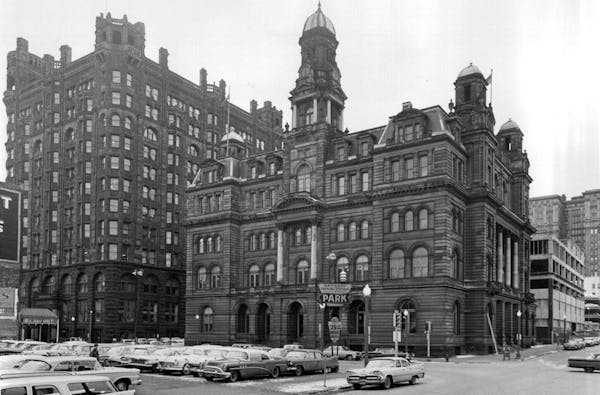There's an unloved remnant of the Mary Tyler Moore era on the Nicollet Mall.
Known for its onetime tenant, the Magic Pan, it's white brick, and has two stories with distinctive arched windows. Those windows make it different from everything else on the mall — or downtown, for that matter.
If they're so distinctive, you might wonder why there aren't more of them. There's a simple answer, but let's consider the history of window styles first, and what they tell us about the era of structure.
Back in the 1870s, load-bearing brick walls didn't allow a lot of space for windows. Hence the thin slits you might associate with two-story 19th-century structures, like the Day Block building on Washington Avenue S. (As counterintuitive as it might seem, thin windows on the building fronts helped with ventilation. The windows at the back of the building were often wider, drawing air through the interior, cooling everyone sitting around in July in wool suits.)
In the 1880s, steel-framed buildings changed everything. When the walls had to bear the load, the ground floors were thick as elephant's legs, and the buildings looked dense, like a solid slab of stone. Steel frames meant the space between the girders could be freed up for glass.
The long-gone Bank of Minneapolis at 3rd Street and Nicollet, finished in 1887, was one of these modern marvels. It was an amazingly light and transparent building, and foretold a new era of office-worker window gazing. Instead of peering through a narrow window, office workers in the cities of the future would be provided with panoramic views. We would work in the clouds, like gods!
That didn't happen. The straightforward industrial aesthetic of buildings like the Bank of Minneapolis was eclipsed by facades of brick and stone, like the Andrus Building at 5th and Nicollet. Perhaps the iron-and-glass approach provided insufficient opportunities for adornment; perhaps the bosses didn't want to provide an opportunity for daydreaming.
Buildings now leaped higher and higher. Not only could people work among the clouds, they could lean out of a window 50 stories up, if they had the courage.
Yes, windows in tall, steel-framed buildings opened. They had to, lest people bake in the summer or choke on the boss' cigar smoke.
While there's little remarkable about the size or style of windows of this era, architects often recessed them a few inches, to give a building's facade depth and shadow. The Medical Arts Building in downtown Minneapolis would look bland and dull if the windows were flush with its facade.
Everything changed after World War II. The midcentury skyscraper was severe but serene, unadorned and unconcerned with things like context or history. It was a machine for making money. If a company moved into a steel-and-glass skyscraper, it was a sign they were forward-looking. The First Bank Building, now the Canadian Pacific Plaza, is one example of this style, which looks as swank today as it did 60 years ago.
But the new style of skyscrapers came with a price. Climate-control systems meant that no one could open a window. Bands of glass that stretched the width of the floor meant there weren't individual windows, and the overall impression is monolithic and impersonal.
Perhaps that's the reason architects in the late 1960s came up with an idea to restore the individuality implied by a window: the ridiculously thin slits.
The Twin Cities has a grand example: The Social Sciences Building and Heller Hall on the West Bank of the University of Minnesota are brick boxes with a repeating wall of narrow windows. The general effect looks like they're full of archers ready to fire arrows down on the invading students.
Then came the 1970s, and something remarkable happened: Windows disappeared.
Architects had tired of the basic black box. Sheathing skyscrapers in reflective glass made them into abstract objects, minimalist sculptures.
These glass skyscrapers would have horizontal and vertical lines, because you couldn't put up a 50-story sheet of glass. But the lines may or may not have any relation to what's inside. Look at the IDS Center, the Thrivent Financial building. Are you certain those lines relate to the number of floors?
The postmodern style of the 1980s rejected the bland glass box, and brought back windows. The Wells Fargo tower in Minneapolis could have come from the pen of Raymond Hood, architect of Rockefeller Center. Then came the downtown residential boom, which adds more glowing windows to the twilight streetscape every year.
But they're all square.
Why do windows have to be square or rectangular? Because those arched windows of the '70s are impractical: Only the person standing in the middle of the window can see everything? Because the housing projects of the '60s, like Chicago's River City condos, used strange curved windows that look like insect hives? Because rounded windows would make us feel like we work in an enormous birdhouse?
Perhaps because something deep in our cultural consciousness wants a window that has four right angles, and that's all there is to it.
If we wanted them in other shapes, we'd have them. But we don't.
James Lileks • 612-673-7858 • @Lileks




